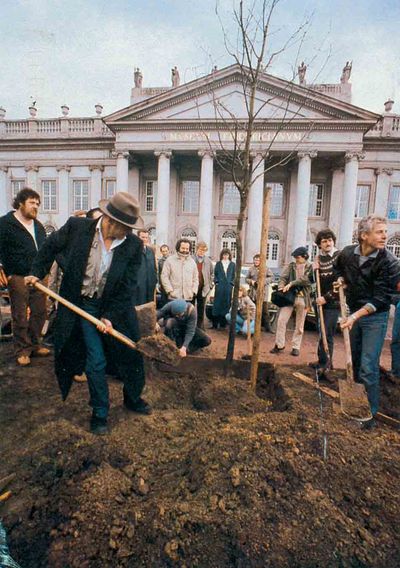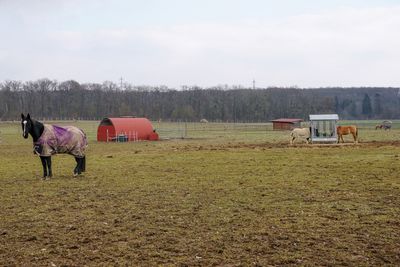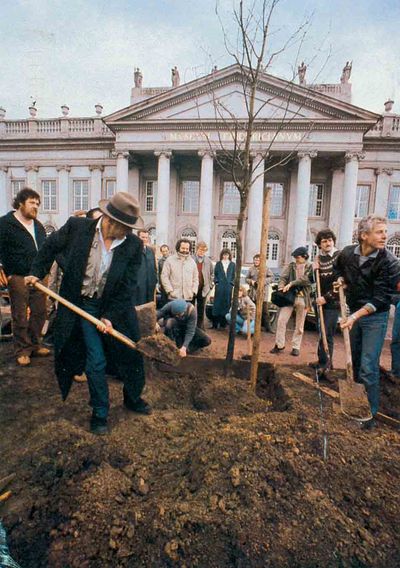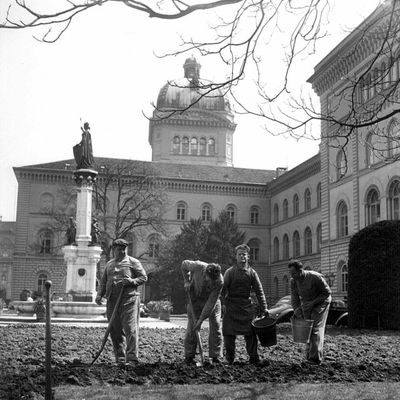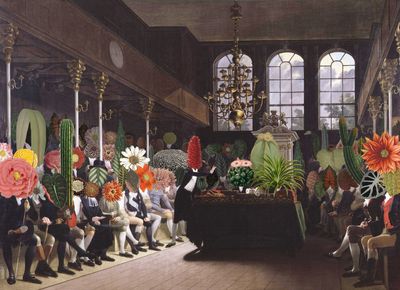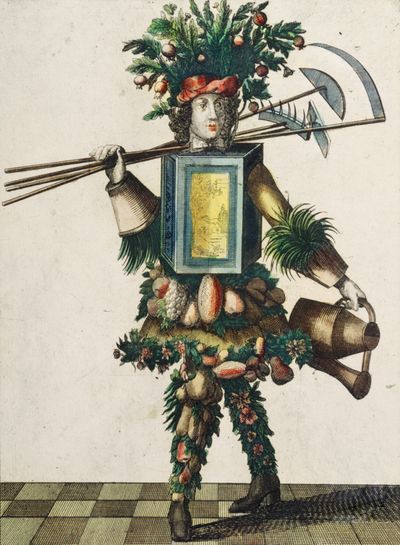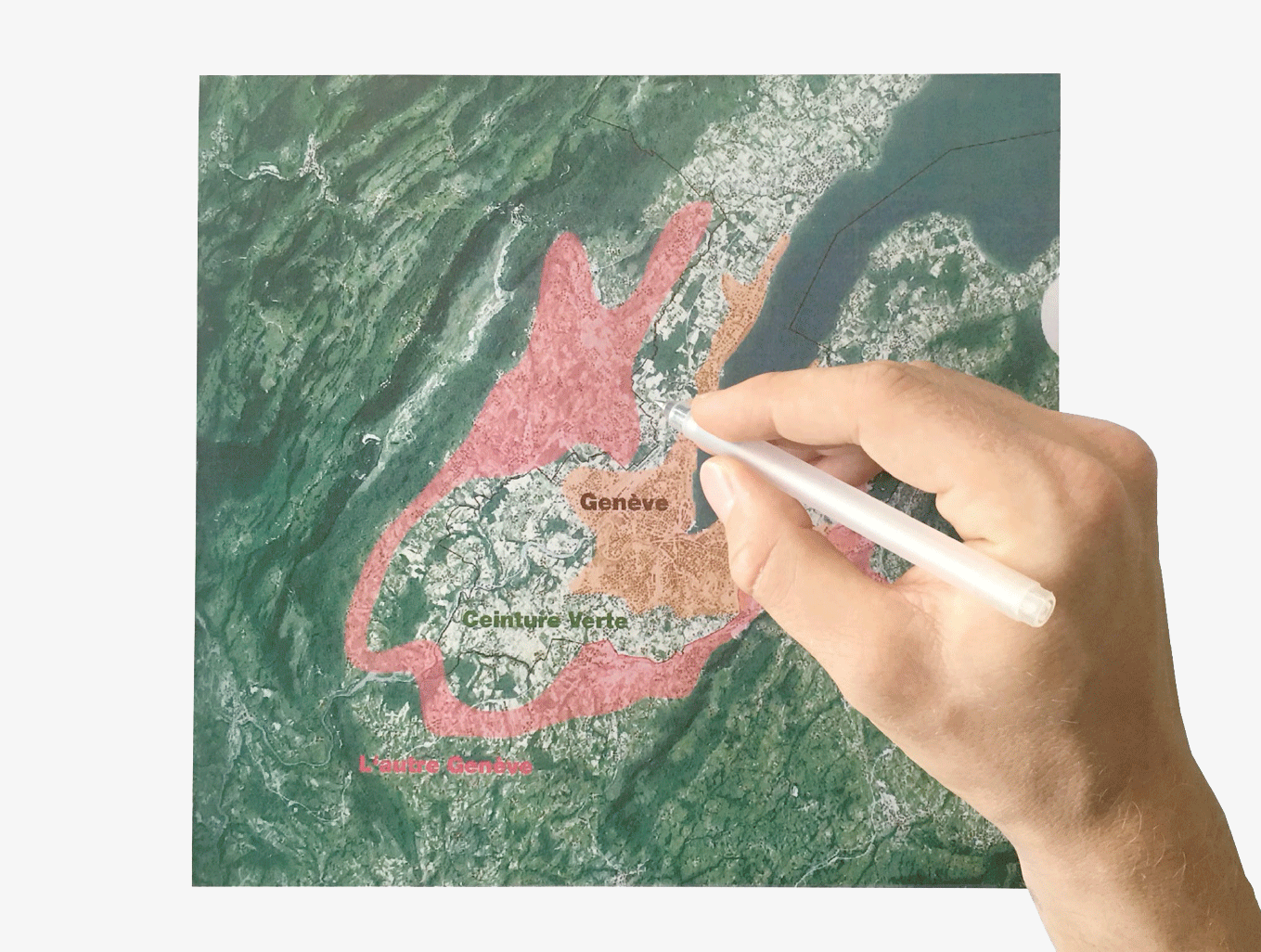Geneva Unbuilt (2/2)
Ideas Take Root
“Stadtverwaldung statt Stadtverwaltung”(Afforestation, not Administration) is the subtitle of Joseph Beuys artwork 7000 Eichen, created for the documenta 7 in 1982, where seven thousand oak trees were planted in the city of Kassel as a symbolic act to initiate “a regeneration of society”. Any citizen could, through a donation, help plant an oak tree which would be accompanied by a block of basalt stone in the public space. The act of planting turned a regular citizen into a metaphorical gardener, who understands that role of nature is crucial for the health, creativity and prosperity of the city and society. Initially highly controversial, the project became part of Kassel’s public identity. Nowadays, the seven thousand oaks and their basalt stones can be seen as an inevitable reminder of the ecological responsibility we hold in shaping the urban realm. The stone can be seen as a symbol for the built environment—crystalline and permanent—and the oak tree a symbol of the living world—alive and dynamic. Thus, “the idea takes root”, in a retroactive reading of Beuys, of the inextricable links between the Built and the Unbuilt.
Can we rethink the future of the urban around the notions of the Built and the Unbuilt? How are they related in the present, and should their relationship be imagined differently? By rethinking the relationship between the Built and the Unbuilt, can we tackle the urgent challenges of the contemporary city, of urbanisation and ecological crisis?
Geneva is one of the most desirable cities in the world, yet its metropolitan territory is characterised by great inequalities. Extending across the border, the city-region has always been a union of perceived polar opposites—Swiss-French, protestant-catholic, international-local, urban-rural. At the same time, Geneva has been an extraordinary source of culture throughout its history, being home to some of Europe’s most avant-garde philosophers and finest arts and crafts. Since the mid-20th century however, increasing political and economic dominance of the city centre has led to an absorption of considerable population increase in the French periphery. Here, in the so-called ‘Other Geneva’, the sprawling and weakly regulated agglomeration continues to consume vital land and landscapes.
Architects are often confronted with questions on the future of the urban: ‘How should our cities look like in 2050?’; ‘How can they become sustainable and resilient?’; ‘How can they respond to the effects of climate change?’ Can we actually take these questions seriously and consider them beyond the usual answers, beyond empty phrases? In this semester project we invite you to test, together with us, the following hypothesis: The future of the urban can be rethought through the notions of the Built and the Unbuilt. These notions will serve as entry points through which we will study and rethink the built environment under ecological terms. As Joseph Beuys already made clear, the Built and the Unbuilt should be brought into a new balance. The act of cultivation of land is equal to the cultivation of society. The making of the territory is as much social and political, as it is an ecological project. This will be our starting point for a new metropolitan vision.
From historical garden cities and public housing projects in the heart of Geneva, through the protective green belts of the Cité Internationale and the Palais de Nations, and the metropolitan countrysides at the foot of Jura, up to the mountain park of Geneva’s “Hausberg” Salève—we have selected a range of diverse, yet typical sites, representative for the entire metropolitan region. We will study systematically and thoroughly these diverse sites of Geneva’s metropolitan organism under the light of the Built and Unbuilt. We will deploy a range of performative methods, including investigative walkabouts, experimental cartography, pin-hole photography, riso printing and more. We will provoke the students to rethink their relationship with the future and, with visionary thinking in architecture and urbanism, beyond cliches. All of the sites need new ideas and careful approaches. Each student project will form a crucial contribution to a common vision for the whole metropolitan territory.
Process And Results
The semester consists of an investigative journey and intensive studio sessions. Architecture of Territory values team spirit, intellectual curiosity and commitment: we are looking for avid travellers and team workers with high motivation and independent position. We will start the semester by immersing head-on into the methods of field research by performing a walkabout through Zurich, guided by Nazlı Tümerdem, followed by the first studio exhibition on the Built and the Unbuilt in the second week. We will welcome guest speakers and craft common agendas through debates. Each student group will write their own project brief and will receive our unreserved support in creating their project.
Collaboration
Geneva Unbuilt is part of a collaborative project “Greater Geneva and the Land. Property–Ecology–Identity” being developed with University of Luxembourg Master in Architecture program led by professor Florian Hertweck, and Raumbureau A+U led by Rolf Jenni. The project unfolds in the framework of the ‘Greater Geneva Consultation’ coordinated and supported by Foundation Braillard. Selected experts, citizens, fellow designers will work with us in the process.
Travel
An investigative journey constitutes the core of the project. Travelling through the territory, we will explore the Unbuilt of Geneva. We will traverse the field–by foot, by bike, by boat or by bus–followed by individual investigations of the project sites in the student teams. The trip will be concluded with a workshop session with guest tutors and experts. The field trip will take place from the 27th of September to the 2nd of October. The students are free to partake in any other seminar week of their choice. Scheduling conflicts with other classes on Monday, 30.09. will be handled individually. Students are asked to contribute to the expenses of the trip in the cost frame B.
Credits
The semester project offers the total of 17 credit points: The Design Studio 14KP and the Integrated Discipline Planning 3KP.
