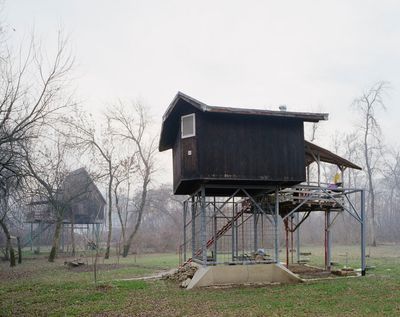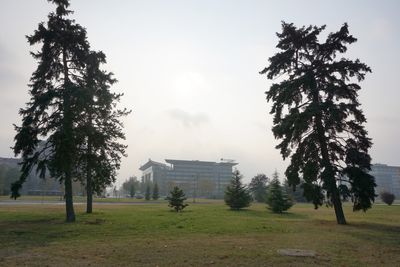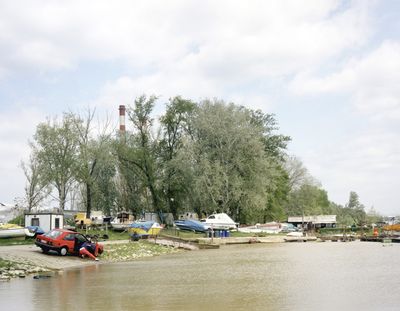Beograd Unbuilt (2/2)
Project for Public Landscapes
PROJECT FOR PUBLIC LANDSCAPE—BEOGRAD UNBUILT continues its focus on the urban body formed by Belgrade’s many green islands and large open spaces enclosed within the built fabric. Emerging over time in distinct geographic situations and from diverse historical circumstances, these sites have served as vital ecologies, productive lands, and symbolic public spaces of the metropolis. But today, owing to years of social-political turmoil, many of these public landscapes are found in a precarious state: some of them, deeply anchored in the collective memory, have become largely obsolete in the present; others, encumbered with private interest, are considered only placeholders for development to arrive.
The urban fabric of the city of Belgrade extends across three distinct ecologies—growing from the confluence of the Sava and the Danube, it spreads into the floodplains of the two rivers, and across the folded landscapes of the Šumadija Upland in the south and the Pannonian Plain in the north. Since the early nineteenth century, the city has gradually enclosed the once open lands along the rivers and at the city fringes, creating extremely rich and diverse urban landscapes.
They now include the old royal hunting grounds of Topćider and Košutnjak, which are encircled by luxury residences, the representational green spaces and forgotten memorial grounds of socialist-modernism, such as the Park of Friendship and Jajinci Memorial Park, and since the 1990s, the haphazard wastelands leftover in the fields of red-brick informal houses in Kaludjerica and Mirijevo. At the same time, the riverbanks of the Sava and the Danube have become frontiers of complex urbanity: riddled with leisure areas next to industrial wastelands, and with many risky constructions in wetlands and nature reserves.
Stabilised over a long historical period as essential urban “voids” within the evolving city fabric, these enclosed landscapes have become architectonic constructs themselves: in their form, we can now trace the paths and symbols of the city’s public rituals, its power geometries and its geographical necessities. Each of these landscapes represents a complex and specific urban form that intertwines ecology with leisure, power, and memory.
With the most recent major paradigmatic passage from socialist to post-socialist era, like much of Belgrade’s built-up urban space, these islands in the city are once again changing profoundly. Having fallen victim to the post-socialist “memory wars”, a shrinking public sector and economic hardship, their uses and meanings in most cases now keep eroding together with their green bodies. Socio-spatial practices of the post-socialist city have yet to discover ways in which the many neglected destination points, monuments and fading landscape architectures, now hidden in the green, can be reinhabited in the present time.
This studio wants to propose that taken together, the unbuilt landscapes can constitute a major and necessary urban project for the city of Belgrade. Amidst often conflicted interests projected in urban space, an unbuilt landscape inherently holds the values of ecology, of specific identity, and of public good. These values are seen as the crucial common ground, which provides the basis for the metropolitan design. As an antidote to the city‘s ravenous development, we propose to rethink the meaning of the UNBUILT, and envision its contemporary form.
The core of the research and design studio will be the integrated seminar week trip to Belgrade. We will explore the city and conduct in-depth surveys on a range of public landscapes, in order to arrive at first project hypotheses. Throughout the semester, public events and reviews will be held in both Belgrade and Zurich. The studio will result in a common book of drawings, images, and physical models.
METROPOLITAN PROJECTS: PROJECT FOR PUBLIC SPACE–BEOGRAD UNBUILT is the second semester in the new series of Metropolitan Projects at the chair of Architecture of Territory. Each project will address a particular topic in two subsequent semesters, building up a common metropolitan vision by means of research and design. Students are invited to participate in a collective project that extends beyond academia and engages with actual themes and protagonists in the public sphere. After Belgrade and public landscape, our research in the coming semesters will continue in other European cities on themes concerning housing, urban resources, infrastructure and mobility, and more.
Program
The semester offers an intensive fieldwork and studio program, with an opportunity for 18 students to focus on metropolitan-scale research and design. The outcome will be urban and architectural interventions within the public realm of the city. Architecture of Territory’s approach enables students to work with a wide range of methods and sources pertaining to city and territory, including ethnographic research, literature, architectural and urban design precedents, urban theory, photography and visual art. We are looking for avid travellers and team workers with high motivation and independent positions.
Collaboration
The project will benefit from an academic exchange with the Faculty of Architecture and the Faculty of Forestry at the University of Belgrade. The collaborative exchange will take place in the form of design workshops during the field trip to Belgrade. The studio will also engage with a variety of local experts and institutions from Belgrade’s public life and build in-depth knowledge about the city. We will return to Belgrade for an exhibition and publication of the work in early 2019.
Process and Result
The semester consists of an investigative journey into the city of Belgrade, and intensive studio sessions with fellow students, the teaching team and guests. Students will work in groups of two. All projects will compose a common vision for the public landscape of Belgrade. Students are encouraged to experiment with a variety of representations and approaches to build a research narrative and conclude with a self-set brief in the first half of the semester. The second half will be dedicated to developing a design proposal for a specific site. The final work will be represented in the form of drawings, images and physical models recorded in a book. All projects will be made public on the Architecture of Territory website.
Travel
An investigative journey constitutes the core of the project. Travelling through the territory, we will experience its complexity and beauty. Our journey will entail curated walks through the city, boat trips and hikes, followed by workshop sessions with guest tutors, experts and fellow students. Student teams will have additional time for individual research and documenting their project sites. The integrated seminar week will take place from the 20th to 27th of October 2018. Cost frame B.
Credits
The semester project offers the total of 18 credit points: The Design Studio with Integrated Discipline (Planning) 13+3 KP and the Seminar Week 2 KP.


